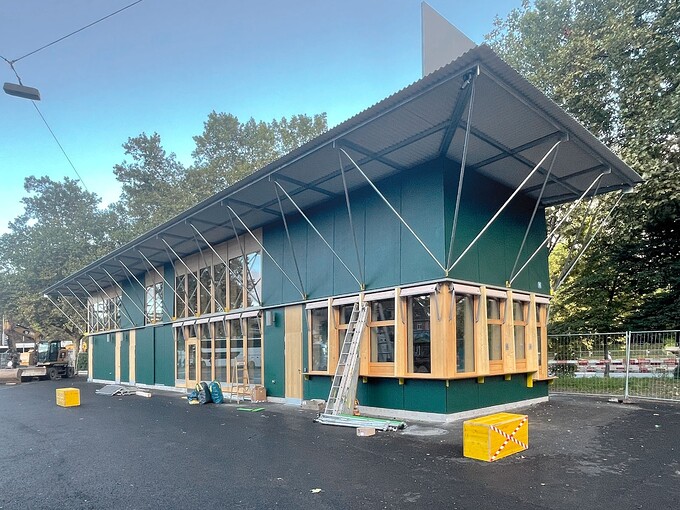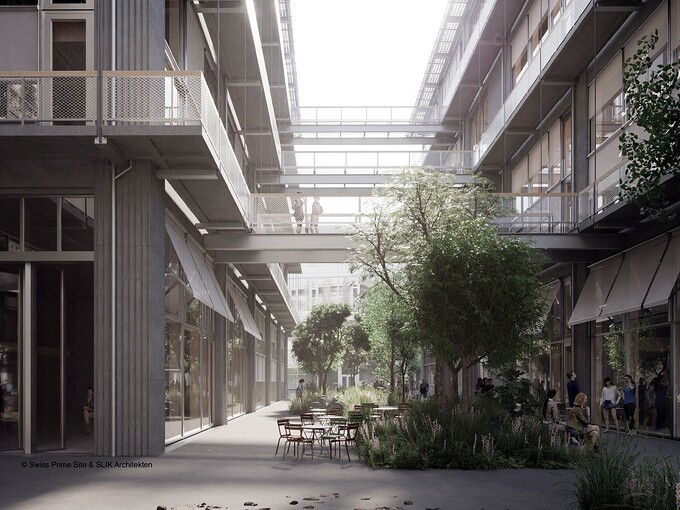Winter and summer thermal protection as well as moisture control
Noise assessments, soundproofing against internal and external noise sources, and room acoustics
Building ecology and life cycle assessments
Energy and technology concepts
Renovation strategies
Concept and technical design n accordance with energy and sustainability certifications
Simulations for compliance verification of summer thermal protection and noise control
References
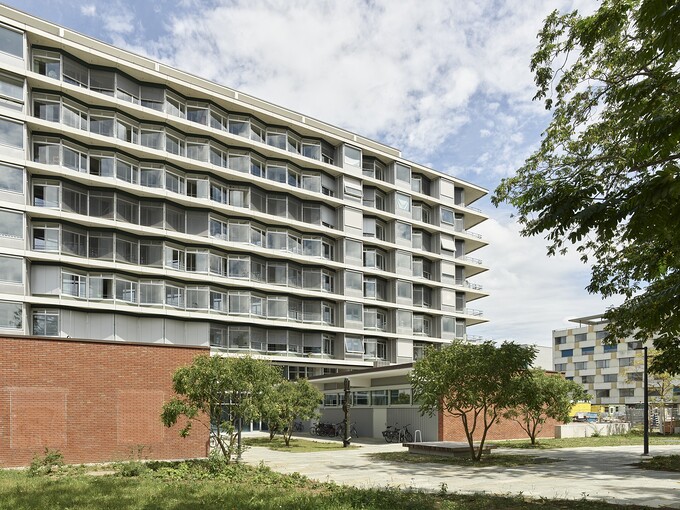
Repurposing of Felix Platter Hospital by the housing cooperative 'wohnen&mehr'
The transformation of an iconic building
The housing cooperative 'wohnen&mehr' is developing the site of the Felix Platter hospital in Basel for innovative forms of living and working in a non-profit context. In 2018, an architectural competition was carried out for the conversion of the iconic and listed hospital building, which the planning team working with Müller Sigrist Architekten / Rapp Architekten won.
Durable contributed to the building physics and sustainability planning. The objective was to change the existing structure as little as possible and to transform the entire site into a sustainable and 2000-watt-compatible area.
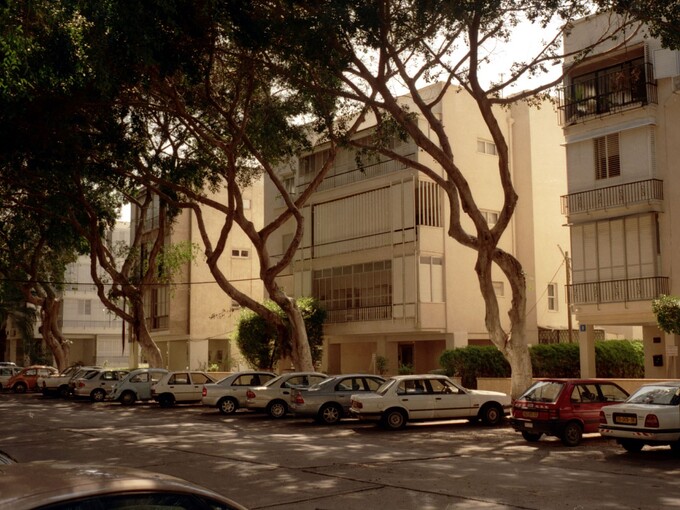
Thermal simulation of outdoor conditions
Building physics simulations microclimate construction
Climate-focussed construction is a response to the changing climate caused by the greenhouse gas effect. We are already recognising this climate change today in form of more tropic days, extreme weather conditions, drought and flooding. Furthermore, when developing our built environment, we need to look beyond the known in order to assess the future extent of climate change and its impact on planning and construction. For that reason, we offer climate simulations using instruments developed jointly with Wüest Partner. For us, the thermal simulation of the exterior space is building physics 2.0, the climatic recording of both the interior and exterior conditions.
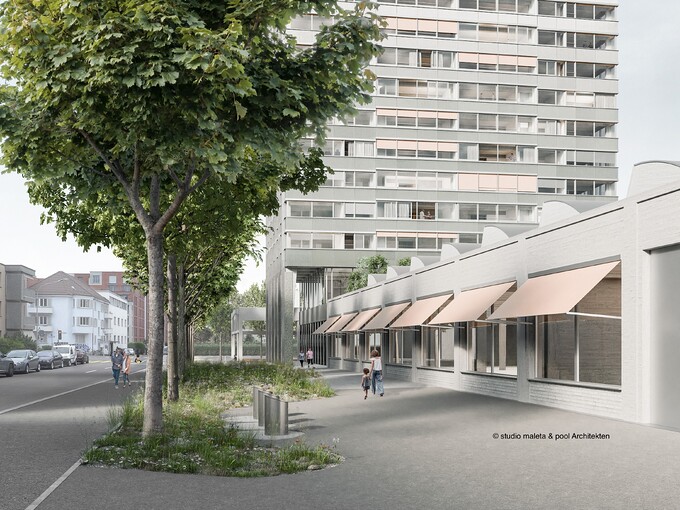
Residential tower block Freihofstrasse for HIAG Immobilien Schweiz
Inner densification in the existing urban context
HIAG Immobilien Schweiz is developing the Freihofstrasse residential tower on a commercially used site in Freihofstrasse in the context of preserving a shed hall previously used as a car repair shop.
With their 2022 feasibility study, Pool Architekten delivered a successful concept consisting of a symbiotic connection between the new and existing buildings, strict system separation, a durable and resource-saving concrete structure and an efficient technology concept. Durable has been contributing to the building physics, sustainability planning and SNBS certification since this study.
